| |
|
room dimensions, layouts &
capacities
|
|
|
|
|
|
|
|
|
|
conference & exhibition suite
Seating up to 500 delegates, this is the ultimate venue for
the ultimate conference, exhibition or product launch.
The Conference & Exhibition Suite has its own dedicated entrance
and reception area, offering additional privacy and security.
The suite is equipped with audio-visual facilities and special
lighting. Staging and dance floors are also available. With exterior
access doors, this suite easily accommodates larger displays, sets
or vehicles.
Our conference team can provide you with detailed floor and technical
plans, and if you have any special requirements, our experienced
co-ordinators will be delighted to offer practical advice.
Morning and afternoon refreshments, plus delicious hot and cold
lunch buffets can be served in the suite or reception area, or enjoy
award-winning cuisine in the Kestrel Suite, our stunning rooftop
restaurant.
|
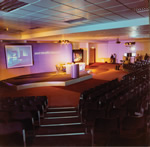 |
| |
| |
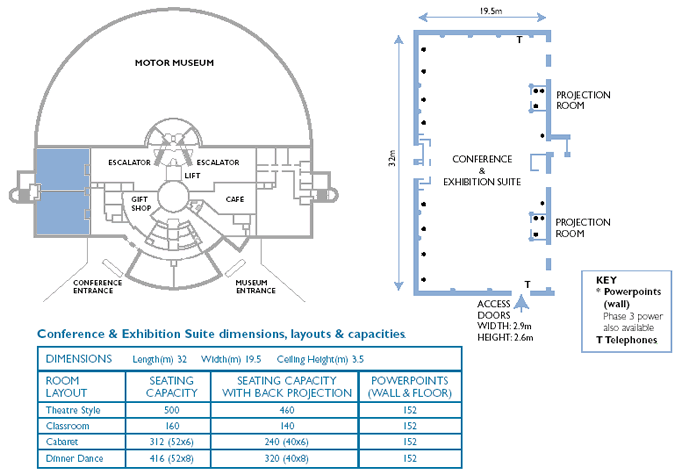
Return to Top
conference rooms 1 & 2
The Conference Rooms are perfect for smaller conferences, or
if you need to address
separate divisions of your organisation and bring them together
afterwards.
A soundproof, sliding partition transforms the Conference &
Exhibition Suite quickly and easily into two Conference Rooms each
seating 250 delegates.
Both Conference Rooms are equipped with fully independent audiovisual
facilities and special lighting. Staging and dance floors are also
available. When occupying Conference Room 2, the conference entrance
and reception area may also be reserved for private use. Large displays
or vehicles can be accommodated in Conference Room 2, through exterior
access doors.
Our dedicated conference team will be pleased to provide you with
detailed floor and technical plans, and offer advice on the best
package to suit your individual requirements.
Choose from our wide selection of hot and cold buffet menus to
be served in the room, or for a more formal approach to your day,
enjoy a three-course lunch in the Kestrel Suite, our stunning rooftop
restaurant.
|
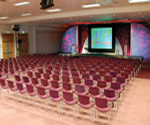 |
| |
| |
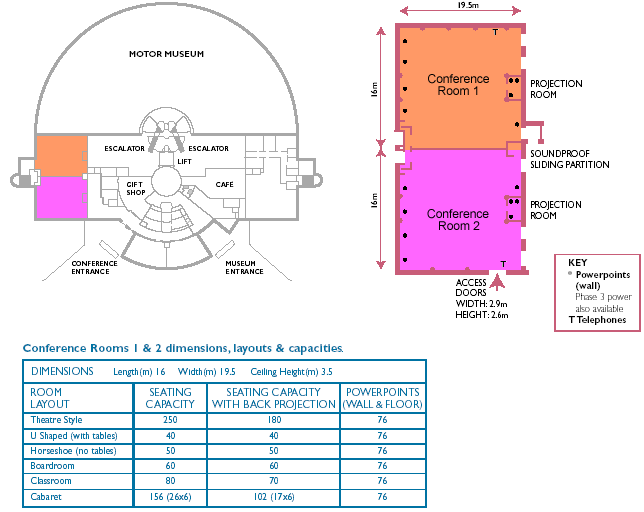
Return to Top
lecture suite / lecture rooms 1 & 2
The Lecture Suite comprises two separate, but identical Lecture
Rooms, each providing a
quiet, comfortable and spacious working environment.
With seating for up to 100 delegates, both Lecture Rooms 1 &
2 are ideal for smaller gatherings, where you need a relaxed atmosphere
outside the workplace.
Our professional conference team can offer advice on the most suitable
room layout for your event.
We also provide an extensive range of presentation aids and equipment,
with on-site technical support. We're here to make your day as relaxed
and stress-free as possible.
For busy schedules, morning and afternoon refreshments plus lunch
are served in the room. Please select from our delicious hot and
cold buffet menus, enclosed at the back of this brochure. Alternatively
you may arrange to lunch in our café.
|
 |
| |
| |
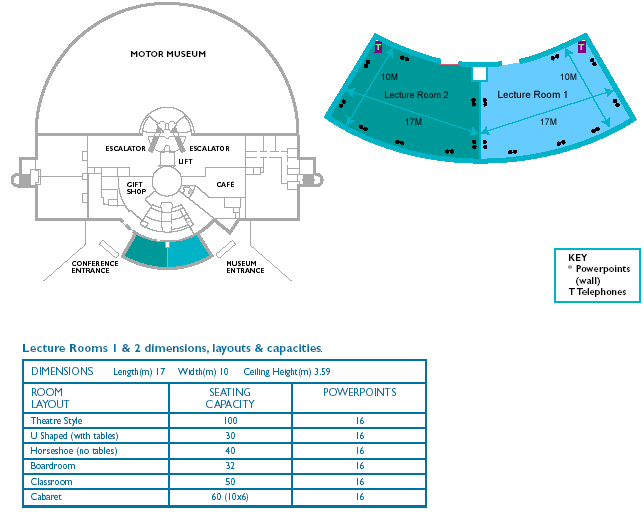
Return to Top
boardroom
When you need an exclusive and private venue for a group of
key personnel or clients, then
our Boardroom provides a prestigious and stylish retreat.
Overlooking the museum's main exhibition gallery, the Boardroom
is an ideal setting for presentations and formal meetings. With
one of the world's largest collections of historic British cars
at your feet, this backdrop is guaranteed to impress and inspire.
Comfortably seating up to 20 people around a traditional boardroom
table, and with its own private
facilities, the Boardroom is a popular choice for many of our discerning
clients.
Business can continue over lunch and dinner which is served in
the room. Select from a wide choice of menus, whether you need a
light finger buffet or a silver service dinner.
|
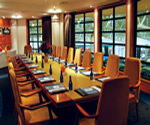 |
| |
| |
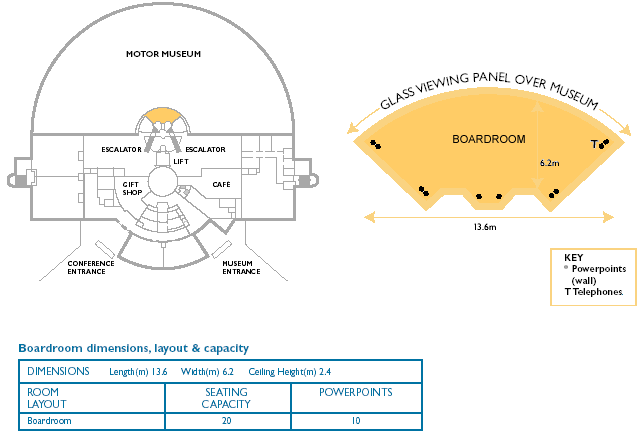
Return to Top
meeting & syndicate rooms
When you need a quiet, comfortable place to brainstorm or discuss
your business issues in
smaller groups, our Meeting and Syndicate Rooms provide the perfect
haven.
The six Syndicate Rooms are conveniently located on the lower ground
floor in a private wing and may be booked individually or as a suite
of 'break-out'`1 rooms to support a conference or team building
event. The lower ground floor is also home to the motor museum and
offers the perfect diversion between meetings.
Meeting Rooms 1 & 2 are situated on the ground floor and are
adjacent to each other.
Private and well-equipped, the Meeting and Syndicate Rooms provide
a comfortable and relaxed
atmosphere with the minimum of interruptions.
Catering is provided within the rooms, or alternatively you may
arrange to lunch in our café.
|
|
| |
| |
|








